DOI:10.32604/cmc.2022.022357

| Computers, Materials & Continua DOI:10.32604/cmc.2022.022357 |  |
| Article |
Cost Estimate and Input Energy of Floor Systems in Low Seismic Regions
Department of Civil and Construction Engineering, College of Engineering, Imam Abdulrahman Bin Faisal University, P.O.Box 1982, Dammam 31441, Kingdom of Saudi Arabia
*Corresponding Author: Sayed Mahmoud. Email: smabdein@iau.edu.sa
Received: 05 August 2021; Accepted: 27 September 2021
Abstract: Reinforced concrete (RC) as a material is most commonly used for buildings construction. Several floor systems are available following the structural and architectural requirements. The current research study provides cost and input energy comparisons of RC office buildings of different floor systems. Conventional solid, ribbed, flat plate and flat slab systems are considered in the study. Building models in three-dimensional using extended three-dimensional analysis of building systems (ETABS) and in two-dimensional using slab analysis by the finite element (SAFE) are developed for analysis purposes. Analysis and design using both software packages and manual calculations are employed to obtain the optimum sections and reinforcements to fit cities of low seismic intensities for all the considered building systems. Two ground motion records of low peak ground acceleration (PGA) levels are used to excite the models to measure the input energies. Uniformat cost estimating system is adopted to categorize building components according to 12 divisions. Also, Microsoft (MS) Project is utilized to identify the construction cost and duration of each building system. The study shows that floor system significantly causes changes in the input energy to structures. In addition, the slight increase in the PGA increases the amount of input energy particularly flat plate system. Estimated cost of the flat plate system that the flat slab system is of higher value as compared to ribbed and conventional slab systems. The use of drop panels increases this value as well. Moreover, the estimated cost of the ribbed slab system exceeds that of conventional system.
Keywords: Uniformat system; office buildings; floor systems; energy response; cost estimating
Currently, RC is considered as one of the most commonly used materials in construction. It is extensively and widely used in performing different engineering projects such as buildings, bridges and dams. Such a wide use in engineering applications is due to its relatively low cost in comparison with the use of other materials, particularly steel. The importance of cost, as one of the main factors that influence construction projects, is continuously increasing. Nowadays, most project managers call for an accurate estimation of the cost of the construction project during the design phase as guidance for the selection of the most suitable design system. Building structures are designed not only to achieve safety aspects but also to consider the economic aspects as well. Construction of RC buildings is mainly dependent on the availability of the materials required for construction process. The level of construction technology and the use of necessary services such as elevators are other factors that influence the building construction.
Kose and Sirikci [1] performed a comparative study between RC concrete and steel structures having similar plan dimensions. Both structural design and cost of the structural elements were calculated and compared with each other. STA4CAD and SAP2000 software packages were used to perform the design and analysis of concrete and steel buildings respectively. Although the study indicated that the cost of steel structure is higher than that of concrete structure, the time required for completion of concrete structures is about three times the completion time required for steel structures. Project information availability together with understanding the scope of the works enables engineers to accurately estimate the expected total costs of the project [2,3]. The accurate cost of building structural elements requires the definition of the correct applied load to effectively distribute the required cross-sectional dimensions to be able to bear such loads and effectively reduce costs [4]. Guerra and Kiousis [5] investigated the effect of selecting the optimum sizing and reinforcements for horizontal and vertical structural elements in terms of beams and columns respectively on the cost of multi-bay and multistory RC structures. Optimum design of beam and column sections incorporates ideal stiffness correlation which results in cost savings over typical-practice design solutions. The reinforced concrete slab serves as the horizontal unit to mainly support the gravity load. In addition, the slab also forms an integral part of structural frames to resist lateral loads. Several research-works seek the best performance, cost, and safety of buildings. Zekirija and Isak [6] utilized an RC building to perform a comparative study between a waffle and solid slab systems; based on the optimal solution of the economic structural system, the satisfactory safety level, and the performance of a building. On the other hand, Halkiyo et al., [7] analyzed and designed an RC building with solid and ribbed slab systems under gravitational and lateral loads. The obtained results from the comparison showed that buildings with solid slabs requires fewer materials in terms of concrete and steel by about 5% as compared to buildings with ribbed slab systems. Nassar and Al-Qasem developed a 3D model to analyze and design different types of floor systems in terms of one-and two-way ribbed slabs, solid slab, and flat plate using ETABS. Following the analysis and design procedures, cost estimation of the designed systems was performed for each of the considered systems [8]. From energy side, in the last few decades, several research studies investigated the principle of using the energy-based methods as a reliable technique in comparison with utilized conventional methods [9,10]. In the field of earthquake engineering, collapse of a structure due to exceedance of energy demand over the amount provided by the structure itself was extensively investigated [11–13]. In addition, energy-based design methods require reliable estimations of input energy to be considered as an influential parameter in the seismic design of building structures [14]. Apparently, minimizing the amount of input energy enhances the building safety. Input energy based seismic design for a four-story building hit by different ground motion records has been investigated through computation of forces and energy showing that the energy approach is relatively more consistent than the base shear approach [15].
The current study investigates the variation of input energy and cost of low-rise RC office buildings with different floor systems. The utilized herein systems are, conventional solid slab, one-way ribbed slab, flat plate and flat slab. The commercial software ETABS is used to build the models considering the designed RC sections following the ACI−318−14 design code. The developed models are excited using two real earthquake records of low PGA levels to measure the variations in input energies with the floor systems. Costs of sub- and super-structural elements are calculated. Cost analysis based on the calculated cost data for materials; concrete and steel reinforcements, formworks, labors, …etc. is also performed. Project duration in days for the four designed systems is provided as well.
The selected office building is square in plan and consists of five panels of equal spacings of 6.0 m in both directions, as shown in Fig. 1. In elevation, the building is of four stories of total height equal to 12.0 m. Two-way floor systems with a solid slab, flat plate, and flat slab systems are used to perform the current study. Besides, a one-way slab is also used in terms of the ribbed slab system. In order to use the available structural software packages to develop the model, the initial concrete dimensions of the structural elements are calculated according to the design code requirements.

Figure 1: Two-dimensional (2D) models of the used floor systems of the considered office building in terms of two-way and one-way slab systems
For the solid slab systems, the slab thickness, and beam dimensions is firstly calculated to satisfy deflection requirements. The thickness of the flat plate, flat slab and drop panel are also calculated according to a similar procedure. The definition of the ribbed slab requires dimensions of ribs, the thickness of compression slab, drop and hidden beams dimensions. The beams of the solid slabs and ribbed slabs are distributed as perimetrical and intermediate. The internal and external columns are uniformly distributed within the axes of the building. An isolated footing system beneath columns is used to carry the applied vertical loads from the structure weight itself and the other dead and live loads applied to the office buildings. The developed models require the used material properties and the values of the gravitational loads in terms of the dead and live loads as well. The used live load value is
The office building considered here is situated in Dammam, a major city in the Eastern Province of KSA. The plan of the office building covers an area of around 900 m2. The developed building models are skeleton-type with rigid-cast in-situ RC columns, slabs, drop, and hidden beams. 3D models of the office buildings are created using the ETABS software structural package as shown in Fig. 2. Beams and columns are modeled as frame elements. Shear elements are utilized to model the different types of slabs with calculated different thicknesses. The drop panels are also modeled as shell elements. Foundation is modeled as fixed supports. The utilized frame and shell elements are divided into sub-elements of finite sizes for accuracy purposes. The used concrete density and compressive strength to model the buildings are γc = 25 kN/m3 and fcʹ = 28 N/mm2. The used steel is of yield strength of 420 N/mm². The employed Young's modulus of concrete is calculated in terms of the used compressive strength as

Figure 2: Developed three-dimensional (3D) models of the used floor systems of the considered office building in terms of two-way and one-way slab systems
The developed building models with different floor systems shown in Fig. 2 were excited by two earthquake records. One of the selected records is 1995 Aqabq earthquake which occurred in the central part of the Gulf of Aqaba and recorded at EILAT station 0616. The second one is from Northridge earthquake records occurred on 1994 in the San Fernando Valley region of the city of Los Angeles and recorded at USC station 90070. The selected ground motions for conducting the seismic analysis are of PGAs 0.097 g and 0.11 g to ensure to fit regions of low seismic intensity. Fig. 3 presents the acceleration time histories of the selected two ground motions. The considered time durations for performing the simulation analysis are 60 and 35 s for the Aqaba and Northridge respectively. These records are selected from PEER Strong Motion Database developed by University of Berkeley (http://peer.berkeley.edu/smcat/).

Figure 3: Acceleration time histories for the Aqaba and Northridge ground motion records
Following the analyses of the considered structural models, straining actions in terms of bending moments, shear forces and axial forces are obtained considering gravitational and seismic load actions of low seismic regions. The dimensions of the concrete sections and the required steel bars are calculated based on the obtained straining actions following load combinations recommended by the design codes. The obtained dimensions and reinforcements are presented in the form of Tabs. 1–4 and Figs. 4–7.

Figure 4: Cross-sections of the projected beams carrying the solid slab system.
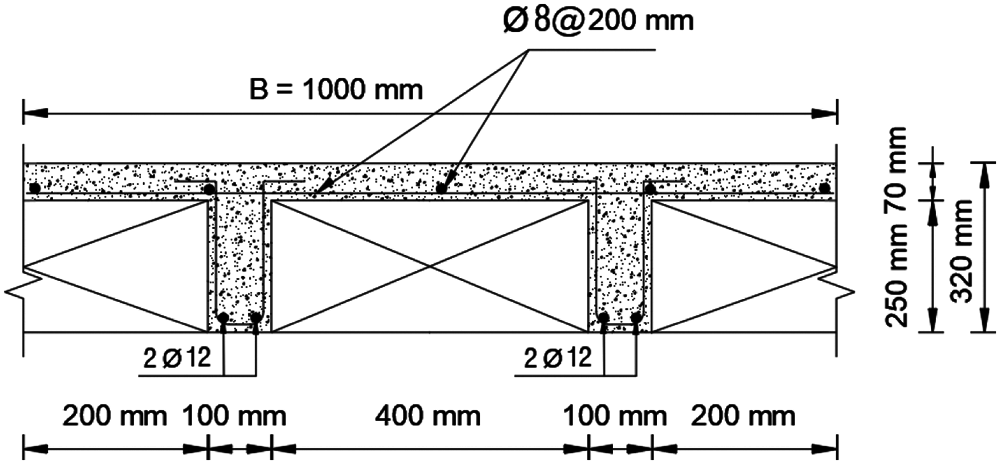
Figure 5: Cross-sections in ribs carrying the hollow block slab system
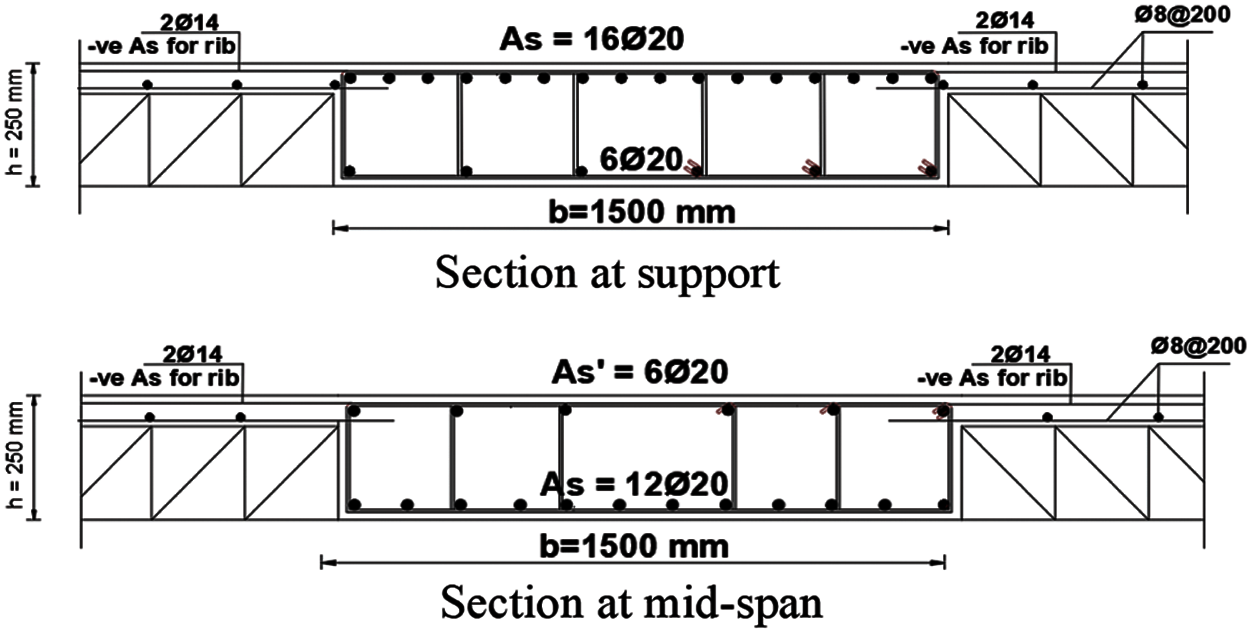
Figure 6: Cross-sections in hidden beam carrying the hollow block slab system at support and mid-span
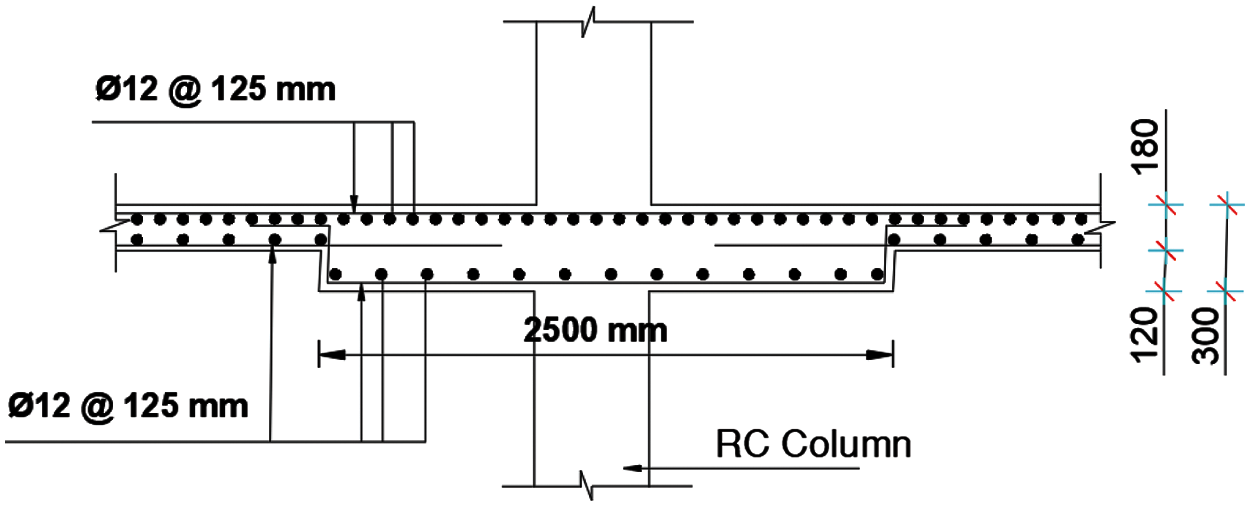
Figure 7: Cross-sections in the drop panel of the flat slab system


To get some insight into how the building's floor systems affect the input energy to the structure subjected to seismic actions, structural building models including solid slab, hollow block, flat plate and flat slab systems are developed and excited by two different excitation records of low PGA. The total input energy to each of the considered models is calculated using the considered accelerograms of Aqaba (1995) and Northridge (1994) records that represent PGA of almost 0.1 g. Figs. 8 and 9 show the time-history curves of the building's input energy for the considered different floor systems under the Aqaba and Northridge earthquake records. As can be seen in the figures, the obtained input energy curves under Aqaba records show almost similar trends as those time-history curves under Northridge records. However, the floor system significantly influences the induced input energy curves under the same ground excitation records. For all the considered floor systems, the input energy response curves increase till reaching almost unchanged values after passing the interval of PGA of the records till the end of the applied ground motions. Incorporating a flat plate as a flooring system significantly increases the input energy compared with the other flooring systems as can be observed under the considered ground motion records. On the other hand, the solid slab system provides the lowest input energy curve as compared to the other systems. From percentage point of view, the flat plate system increases the input energy by about 51%, 63% and 67% with respect to hollow block, flat slab and solid slab systems respectively under Aqaba records. For Northridge records used as excitation, the corresponding percentages of increase are 66%, 79% and 83%. Theses calculated percentage results clearly indicate that the use of horizontal elements in terms of drop beams, hidden beams or even drop panels contributes substantially in decreasing the input energy response under seismic excitation records. This can be due to the role of these provided horizontal structural elements in improving the stiffness of the designed buildings and attenuating the input energy response to the building structures. It seems that, the intensity of the seismic records influences the induced input energy to structure where Northridge records of PGA equals 0.11 g provide higher input energy to building models of different floor systems compared with Aqaba records of PGA equals 0.0967 g.


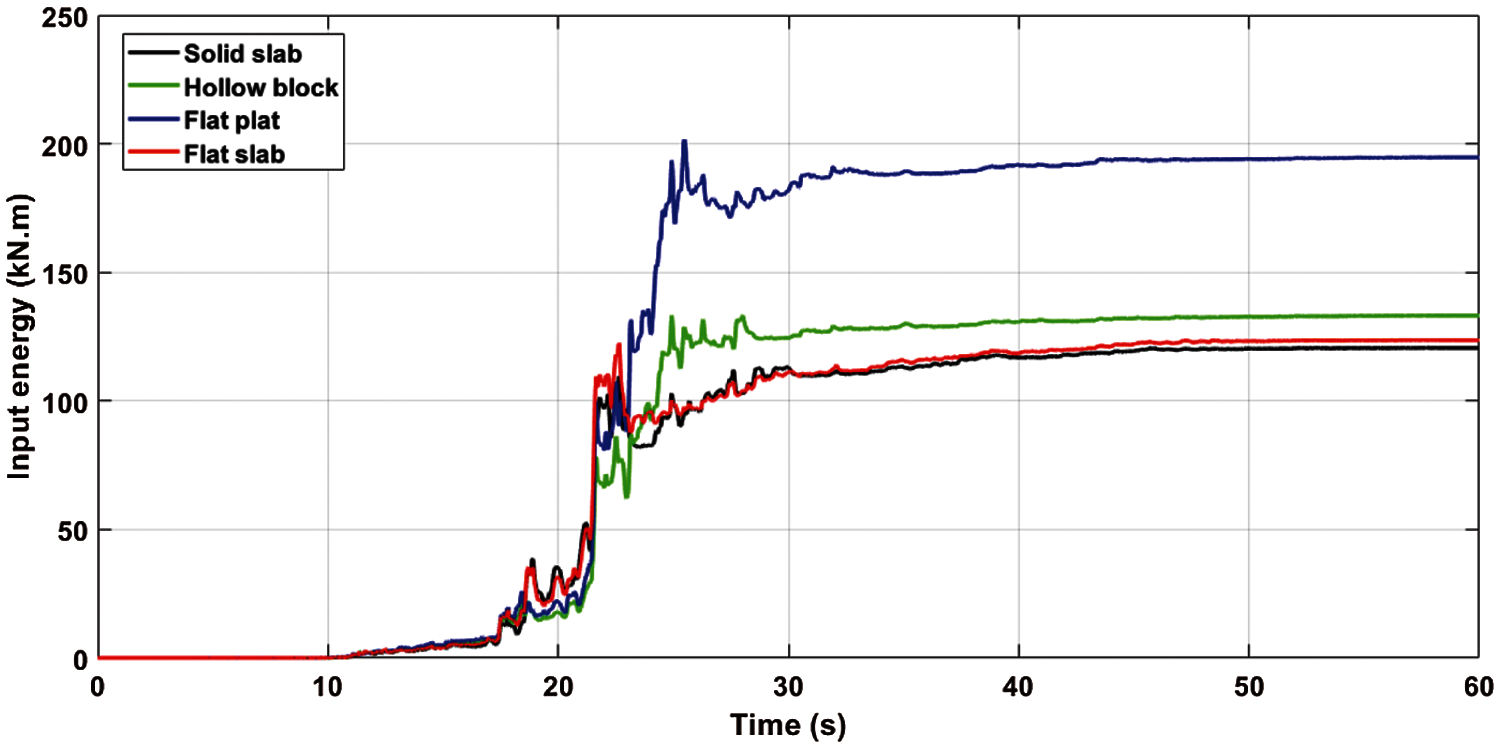
Figure 8: Input energy curves for low-rise buildings with different floor systems subjected to Aqaba earthquake
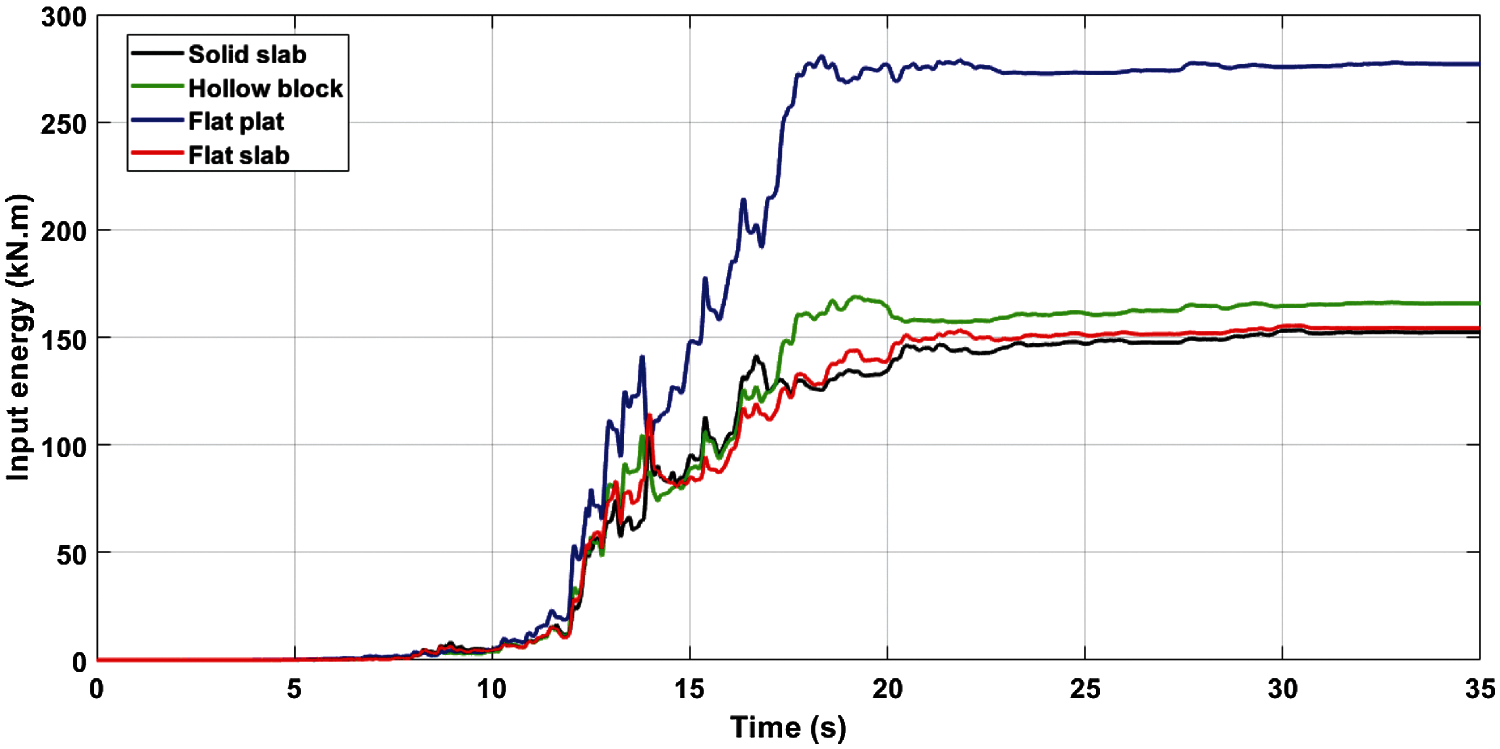
Figure 9: Input energy curves for low-rise buildings with different floor systems subjected to Northridge earthquake
When more than one alternative is available to be selected, the cost is a major factor of the selection. Other factors (such as quality, duration, service life, etc.) are directly related to project costs. In either case, the final cost value is a key of the owner to decide. In parallel, the comparison of several alternatives must be done with respect to the project's stage. The complete design details with the required resources and the rate at low expected risk can be used to complete an accurate cost estimate, and the Master Format (MF) system is suitable for use in this situation. However, in the early stage of the project development, Uniformat (UF) cost estimating system is suitable to be utilized instead of using Master Format (MF) system due to the following [16]:
i. Limited resources and detailed design package.
ii. It only includes 12 divisions, while MF requires 16 or 50 divisions.
iii. It helps the specialist to select the alternatives based on the essential cost information.
Hence, the application of UF is easier to identify the differences and similarities between the design systems (in this case; conventional solid, ribbed, flat plate and flat slab systems). The UF 12 divisions and their subdivisions are listed in Tab. 5. The 12 divisions and their subdivisions are considered to estimate the cost of the building with respect to each designed floor system. Each division and subdivision are carefully checked in terms of the differences and similarities between the four designed systems.

Tab. 6 depicts the cost of estimating divisions using the UF system. It shows the similar and different divisions of the four design systems.

Amongst the twelve divisions, only Foundation “division#1” and Superstructure “division#3” have different costs due to the nature of the design, which has been identified in the above sections. Therefore, the total cost of a building can be estimated one time for other divisions, and individual calculations are required for the Foundation and the Superstructure of each design system. Data collected regarding the cost rate of required resources, productivity, duration, and logical relations among project activities of the four systems had been collected from several local Saudi companies that are in Dammam (Saudi Arabia). Using MS Project, total cost and duration are determined accordingly.
MS Project is used to determine the total cost and duration of the construction of the four building systems. The presented tables and figures in the previous section are used to calculate the costs of steel bars, formwork, and concrete in the designed structural elements such as slabs, beams, columns, and foundations. Fig. 10 presents the estimated cost of sub- and super-structural elements of the considered different floor systems. As can be seen from the figure that the estimated cost for the sub-structure elements of the flat slab and the flat plate is almost identical. Similarly, the difference between the costs of sub-structural elements of solid and ribbed slabs show insignificant variation. From a percentage point of view, the cost of the sub-structure elements of the flat plate and the flat slab systems exceeds the corresponding costs of the solid and ribbed slab systems by about 33%. The calculated percentages of increase of the super-structural elements of flat plate and flat slab systems with respect to the solid slab system are about 29% and 34% respectively. The cost of the super-structural elements of the ribbed slab exceeds the one associated with the solid slab by about 7%.
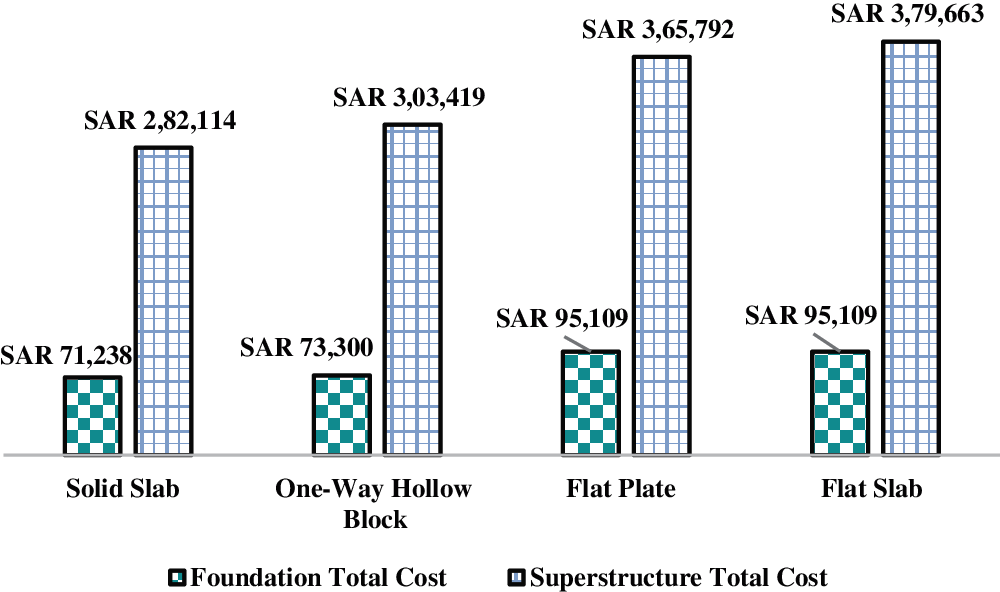
Figure 10: Cost (SAR) of sub- and super-structure elements in terms of concrete and steel for the considered different floor systems
Fig. 11 presents the total cost of steel and concrete for the considered flooring system. It is clear from the figure that, the flat slab system provides the highest cost compared with the other floor systems. On the other hand, the solid slab system shows the lowest cost value amongst the other systems considered in the study. Contrasted to the conventional solid slab system, the estimated cost of the concrete and steel of the flat slab system excels by about 35%. The flat plate shows a percentage increase of about 30%. This 5% decrease compared to the flat slab can be due to the removal of the drop panel portion. The ribbed slab floor system provides a percentage of increase of about 10% compared to the sloid slab floor system. This can be due to the use of blocks in the compression zone instead of concrete. The blocks are considered as a cheap nonstructural element compared with the concrete.
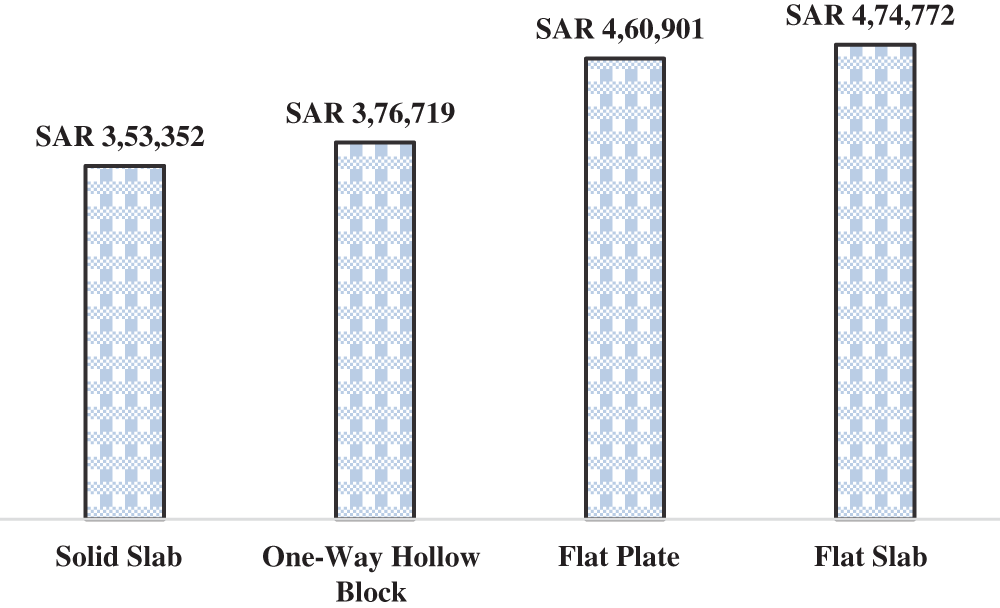
Figure 11: Total cost (SAR) of the considered different floor systems in terms of concrete and steel
Fig. 12 identifies the total costs of the building using the four designed systems. Flat Slab has the maximum cost due to the foundation and superstructure costs. On the other hand, solid slab system provides the lowest total cost among all the considered systems. The flat slab system increases the total cost by about 15% compared with the solid slab one. The other two systems namely; one-way ribbed slab and flat plate systems provide total costs that exceed the conventional solid slab by about 3% and 10%, respectively. the influence of the use of drop panels on the total cost can be identified through the calculated percentage of increase of 4.5% of total cost of flat slab compared to flat plate systems. These presented total cost values and percentages clearly indicate that changes in the floor system have a significant impact on changes to RC buildings total costs.

Figure 12: Total Cost (SAR) of a building using the four different designed systems
Fig. 13 depicts the duration required of each system. It is shown clearly that the duration of the solid slab is the maximum between the others. It is slightly more than other designed systems. It is 2% more than Flat Slab, 3% more than Flat plate, and 6% more than One-Way Hollow Block. In general, the previous percentages are not considered sufficient for the selection; especially, because it can be changed when the productivity of the different activities can be changed accordingly. Also, a large number of stories affects the above percentages in non-linear relation (which is out of the scope of this research).
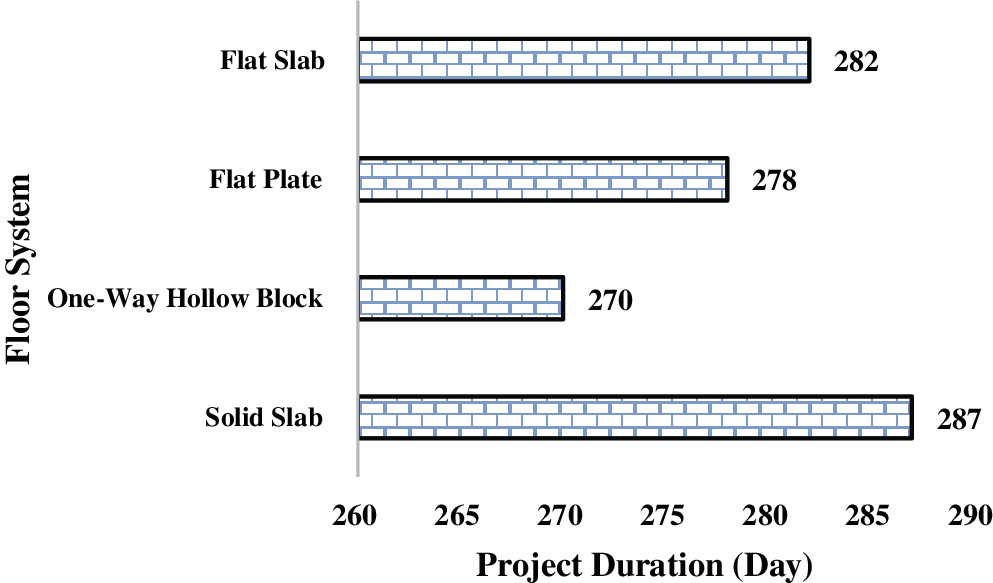
Figure 13: Project duration (day) using the four designed systems
Four RC buildings of four stories and different slab systems were designed to gravitational and seismic loads to serve as office buildings. Solid, hollow-block, flat plate and flat slab systems were selected as different alternatives as flooring systems. The developed building models were subjected to Aqaba and Northridge earthquake records of low PGA level. The comparison is carried out concerning the input energy, cost and duration of the construction of the building models. Uniformat cost estimating system is selected in this manner due to its suitability in the early stage of the project. Amongst 12 divisions, foundation and superstructure are considered the baseline of the comparison. The study shows that the cost of the flat plate and flat slab systems is the highest compared to ribbed and conventional slab systems Moreover, the estimated cost of the flat plate system is higher by about 30% as compared to a solid slab system. The use of drop panels increases this value to about 35%. On the other hand, the estimated cost of the ribbed slab system exceeds the estimated cost of the conventional system by about 10%. As for, the duration of the four slab systems, slight differences are observed. From energy view point, variations of floor systems can cause substantial changes in the input energy particularly for the flat plate one where the absence of horizontal elements in terms of drop and hidden beams or drop panels increases significantly the amount of total input energy to the structure. In addition, the slight increase in the PGA of one of the used records led to an increase in the amount of imparted input energy to buildings regardless the type floor.
Acknowledgement: We thanks IAU to give us the opportunity for this research work.
Funding Statement: The authors received no specific funding for this study.
Conflicts of Interest: The authors declare that they have no conflicts of interest to report regarding the present study.
1. M. Kose and I. Sirikci, “Cost comparison of elastic and plastic design of a steel structure with a concrete structure,” in Int. Symp. on Advanced in Earthquake and Structural Engineering, Antalya, Turkey, October 2007. [Google Scholar]
2. M. T. Hatamleh, M. Hiyassat, G. J. Sweis and R. J. Sweis, “Factors affecting the accuracy of cost estimate: Case of Jordan,” Construction and Architectural Management, vol. 25, no. 113, pp. 1–17, 2018. [Google Scholar]
3. K. K. Humphreys, “Project and Cost Engineers,” In Handbook, 4th edition. New York, Marcel Dekker, USA: CRC Press, 2004. [Google Scholar]
4. M. Mubarak, A. Abdullah, A. Azmeri and Y. Hayati, “Cost estimation of structural components of a building by considering the seismic load on different regions,” Advances in Civil Engineering, vol. 2019, pp. 1–9, 2019. [Google Scholar]
5. A. Guerra and P. Kiousis, “Design optimization of reinforced concrete structures,” Computer and Concrete, vol. 3, no. 5, pp. 313–334, 2006. [Google Scholar]
6. I. Zekirija and I. Isak, “Comparative study between waffle and solid slab systems in terms of economy and seismic performance of a typical 14-story RC building,” Journal of Civil Engineering and Architecture, vol. 11, no. 12, pp. 1068–1076, 2017. [Google Scholar]
7. J. B. Halkiyo, S. B. Bedane and R. R. Reddy, “Comparative study of low-rise residential buildings in terms of plate stress and economic evaluation with solid slab and ribbed sab: Static analysis,” International Journal of Engineering Sciences & Research Technology, vol. 7, no. 6, pp. 186–193, 2017. [Google Scholar]
8. R. R. Nassar and I. A. Al-Qasem, “Comparative cost study for a residential building using different types of floor system,” International Journal of Engineering Sciences & Research Technology, vol. 13, no. 8, pp. 1983–1991, 2020. [Google Scholar]
9. L. D. Decanini and F. Mollaioli, “An energy-based methodology for the assessment of seismic demand,” Soil Dynamics and Earthquake Engineering, vol. 21, no. 2, pp. 113–137, 2001. [Google Scholar]
10. D. Davarnia and B. F. Azar, “A new method for scaling of earthquake records using input energy of structures,” The Structural Design of Tall and Special Buildings, vol. 29, no. 9, pp. 1–12, 2020. [Google Scholar]
11. B. Akbas, J. Shen and H. Hao, “Energy approach in performance-based seismic design of steel moment resisting frames for basic safety objective,” the Structural Design of Tall and Special Buildings, vol. 10, no. 3, pp. 193–217, 2001. [Google Scholar]
12. C. M. Uang and V. V. Bertero, “Use of energy as a design criterion in earthquake-resistant design,” In Earthquake Engineering Research Center, no. UCB/EERC-88/18, vol. 88. University of California, Berkeley, USA, 1988. [Google Scholar]
13. M. Trifunac, T. Hao and M. Todorovska, “Energy of earthquake response as a design tool,” in Proc. of 13th Mexican National Conf. on Earthquake Engineering – XIII MCEE, Guadalajara, Mexico, pp. 1–49, 2001. [Google Scholar]
14. C. M. Uang and V. V. Bertero, “Evaluation of seismic energy in structures,” Earthquake Engineering and Structural Dynamics, vol. 19, no. 1, pp. 77–90, 1990. [Google Scholar]
15. A. Surahman and W. Merati, “Input energy based seismic design code,” in Proc. of the Tenth World Conf. on Earthquake Engineering, Madrid, Spain, pp. 5887–5890, 1992. [Google Scholar]
16. B. Bowen and R. P. Charette, “Elemental cost classification standard for building design,” in American Association of Cost Engineers (AACE) Transactions, Seattle, Washington, pp. H2–1 to H2−5, 1991. [Google Scholar]
 | This work is licensed under a Creative Commons Attribution 4.0 International License, which permits unrestricted use, distribution, and reproduction in any medium, provided the original work is properly cited. |